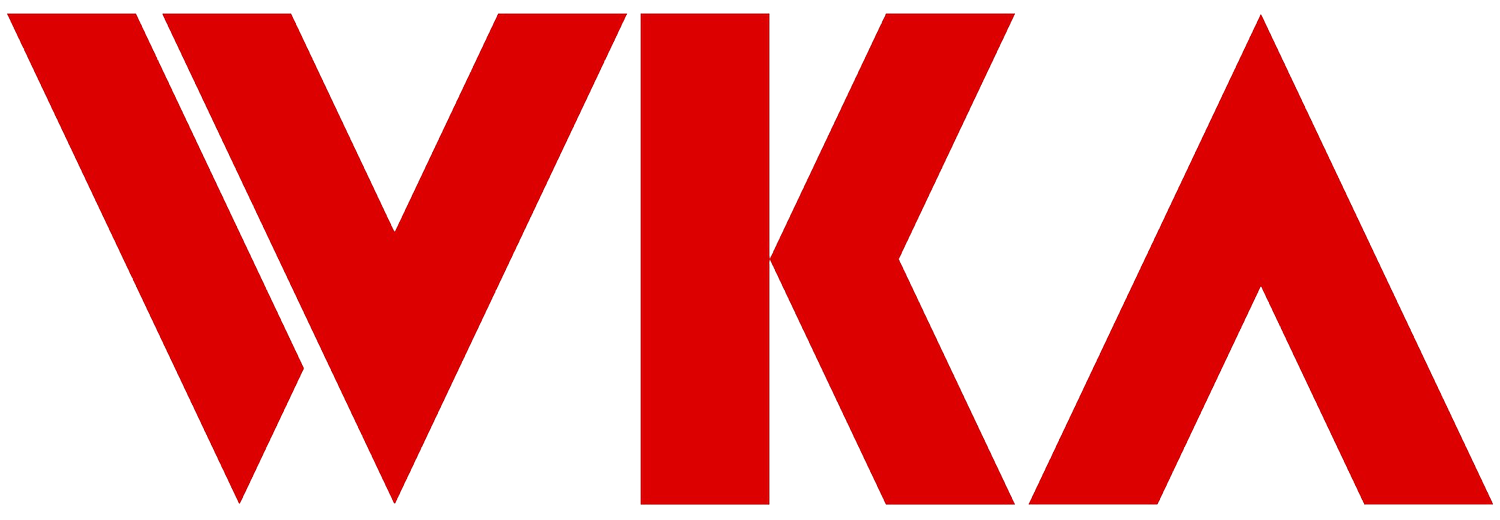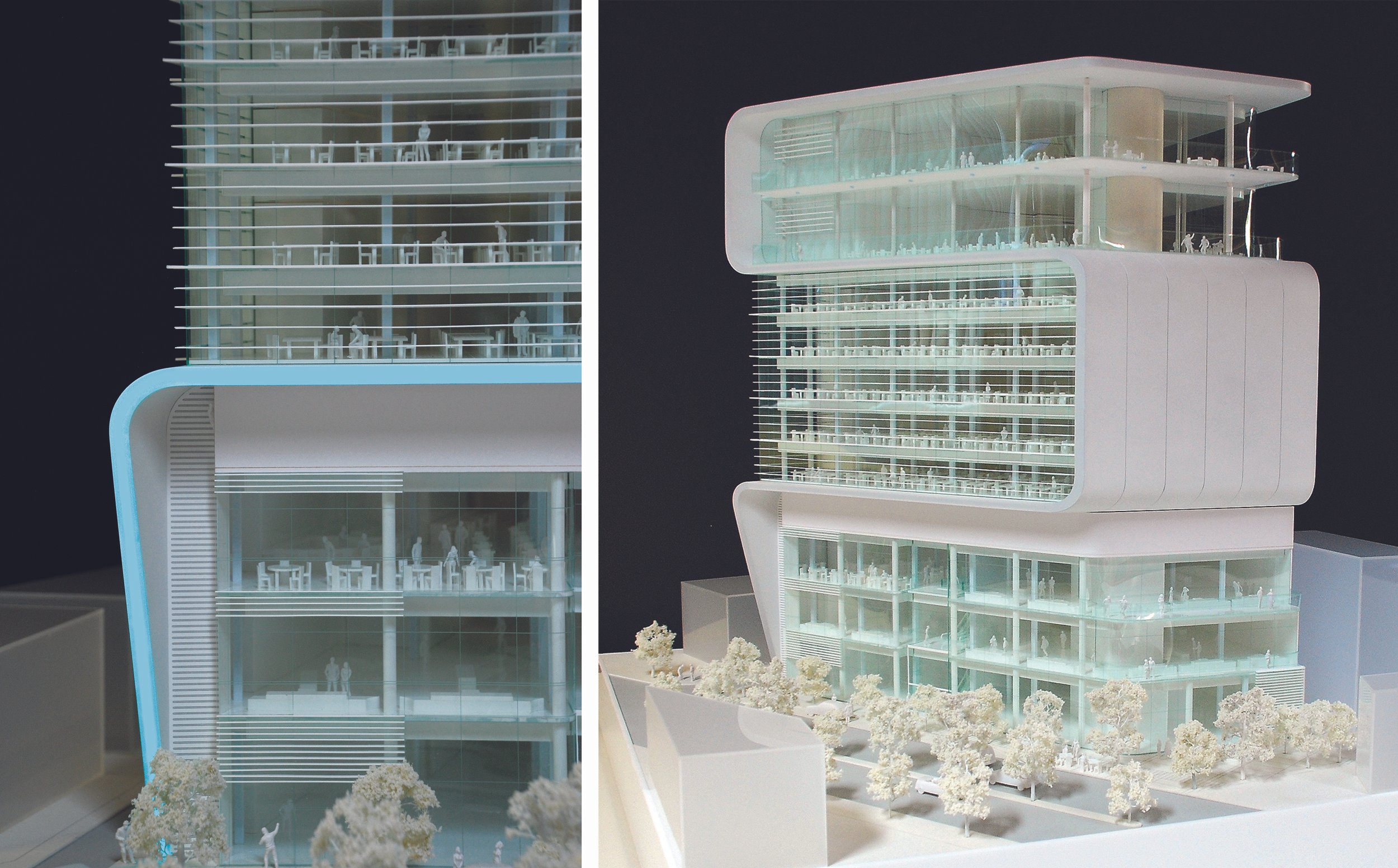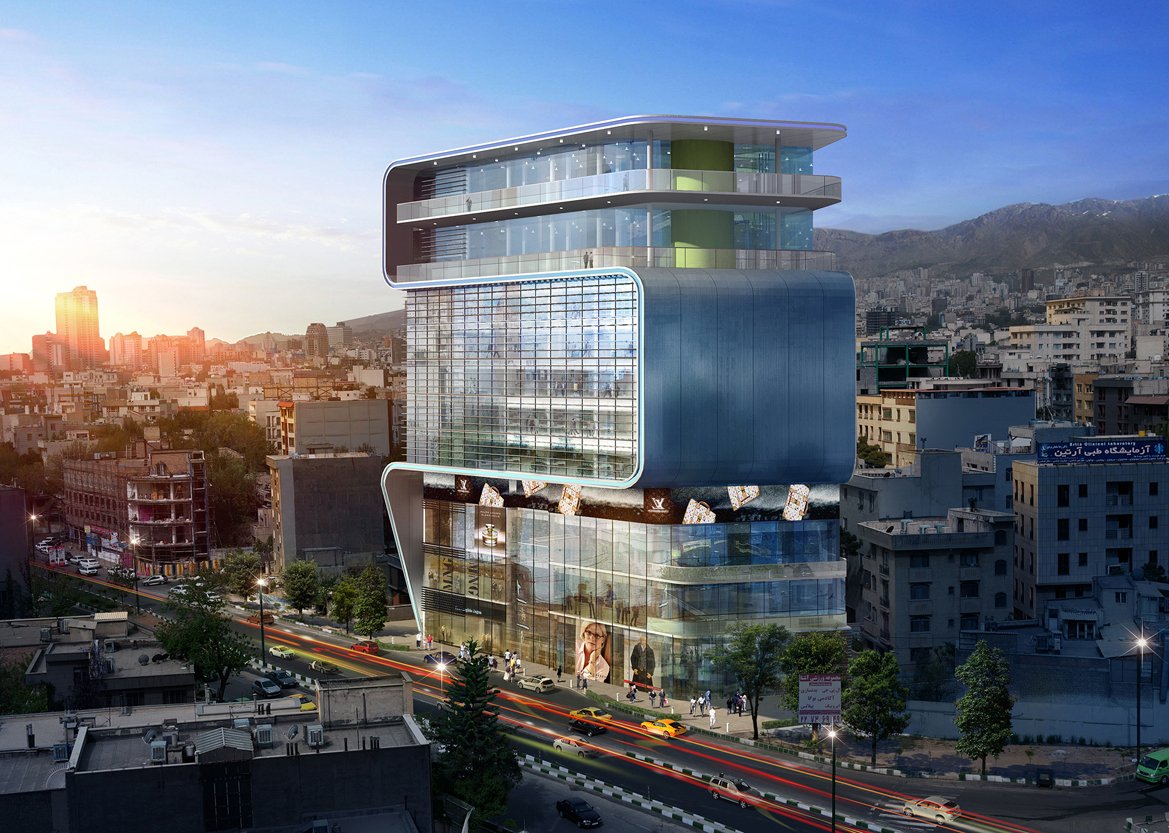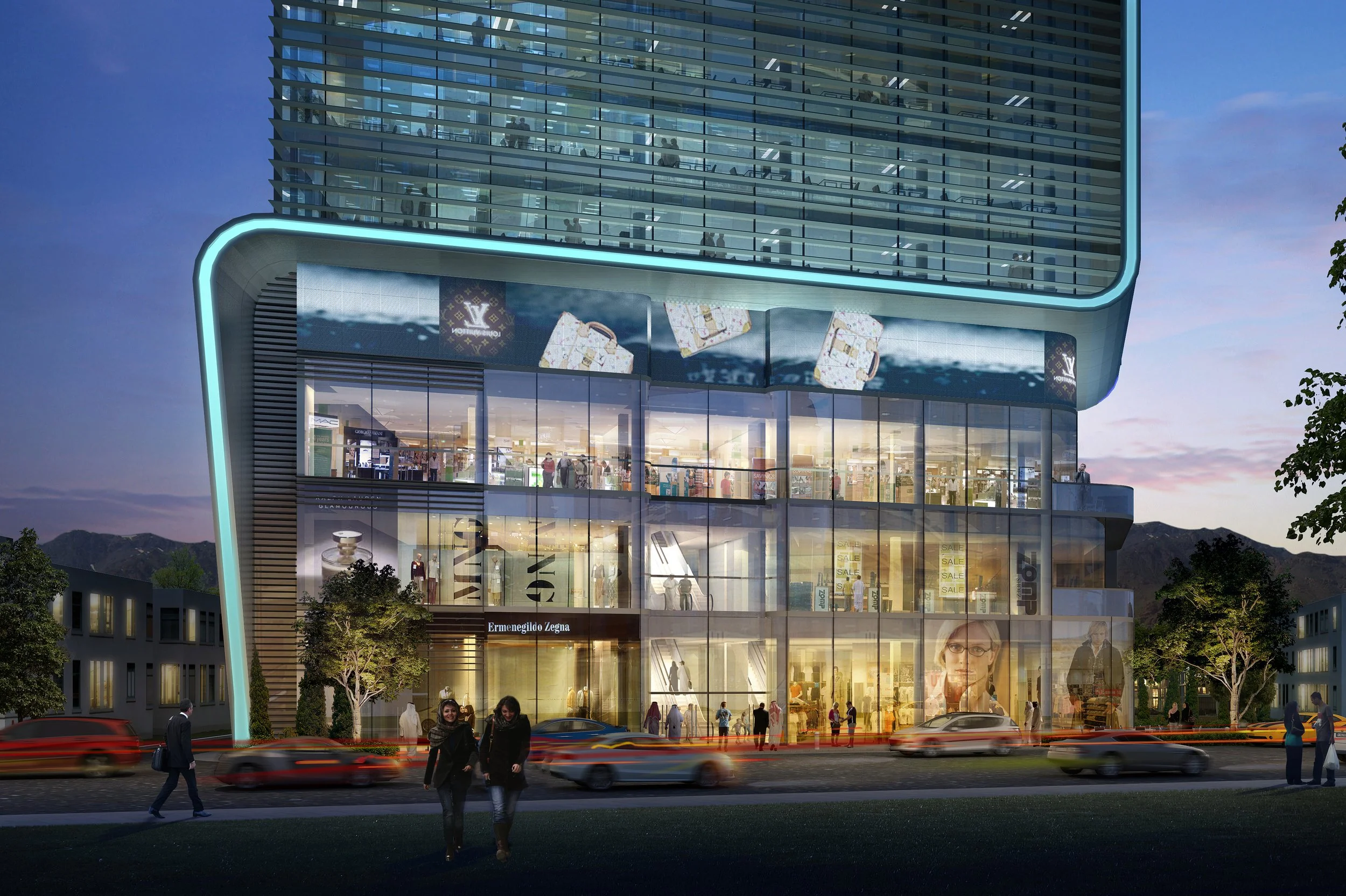
Ribbon of Light
Client: Esmiran International Trading Company
Location: Tehran, Iran
Type: Mixed Use
GFA: 21,400 m²
The Ribbon of Light building is located on the Addarzgoo Road in Tehran, and once completed will become a catalyst for this developing area. The 10 storey building is split into 4 floors of retail which occupy the lower part of the building (including the upper basement), high specification office space which takes the next 5 floors, and two grand wedding hall floors at the top.
The three functions of the building are visually split by a flowing silver ribbon of cladding and light. This simple dramatic device helps lift a simple, efficient structure to a memorable landmark development.




