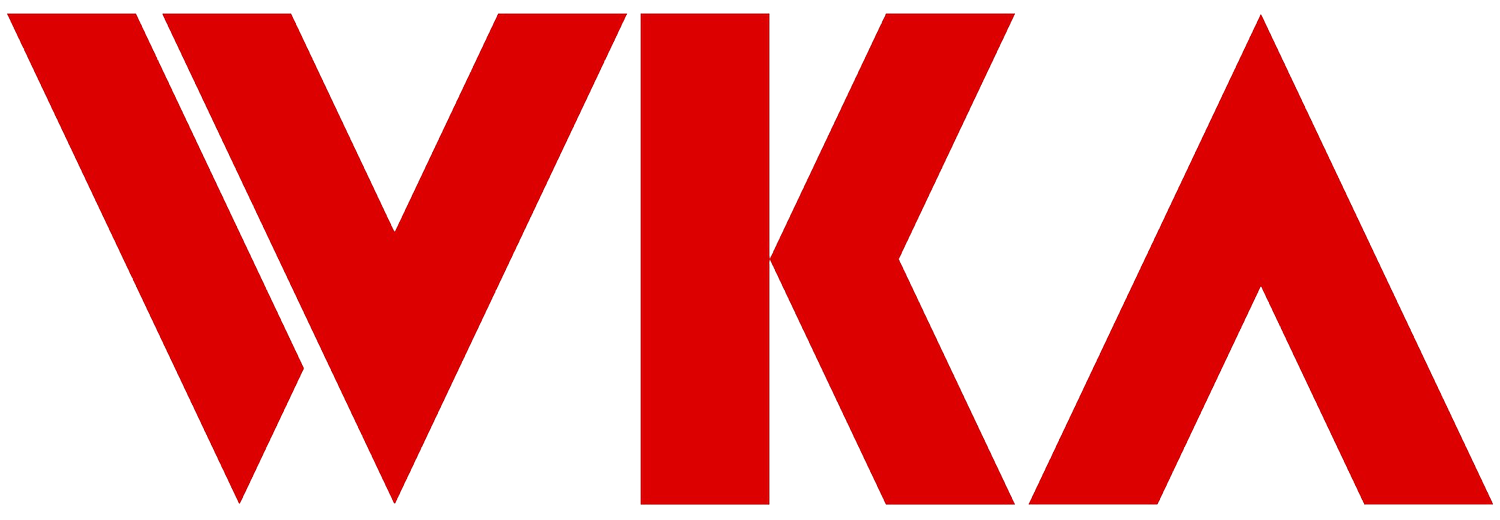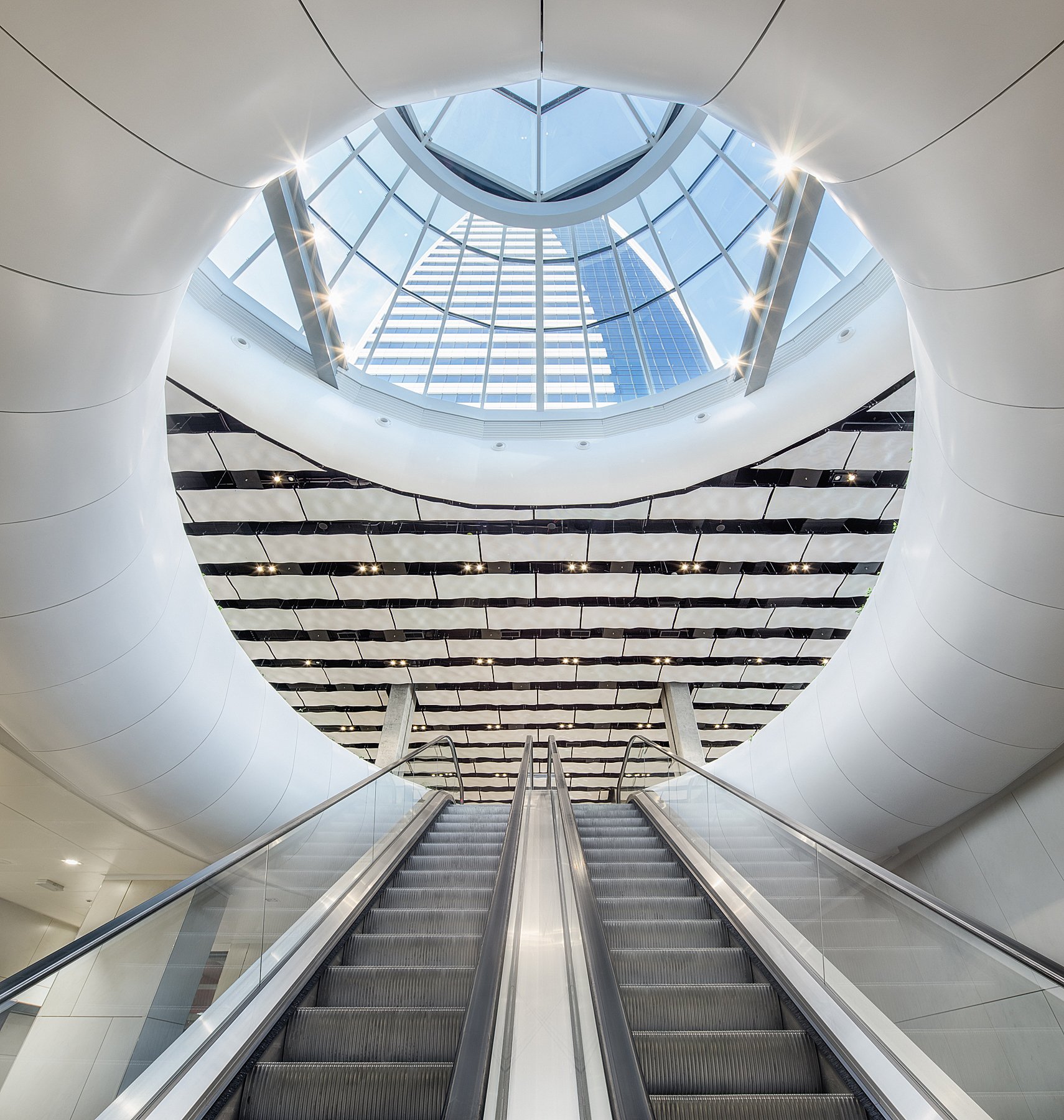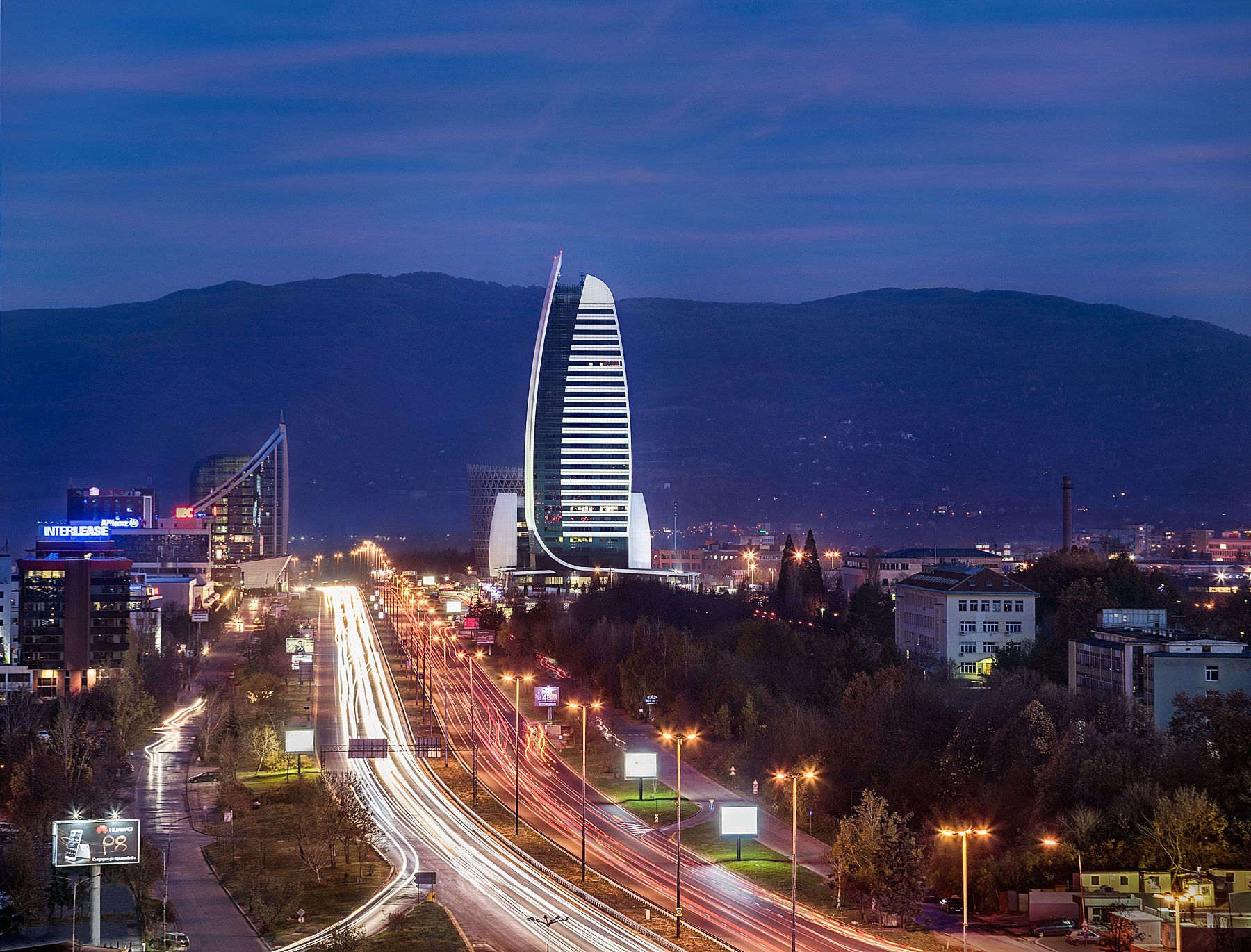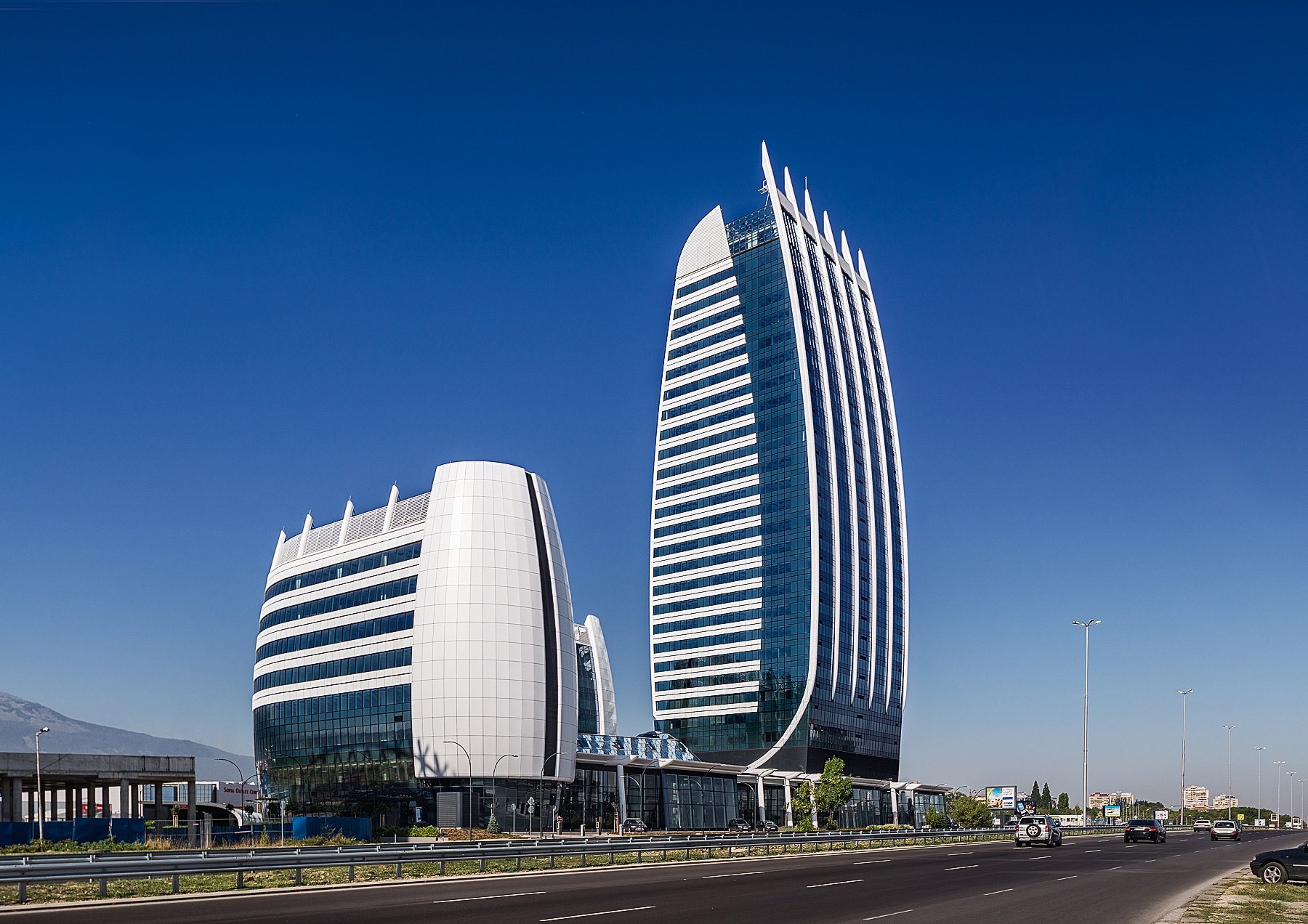
Capital Fort
Client: Fort Noks, Ltd
Location: Sofia, Bulgaria
Type: Mixed Use Buildings (Office, Retail & Conference Facility)
GFA: 80,795 m²
This award winning mixed use development in Sofia, Bulgaria which was featured in Hollywood movies ‘Memory’ starring Liam Neeson & Monica Bellucci and ‘Subservience’ starring Michele Morrone & Megan Fox incorporates a high rise office building and an ‘L’ shaped low rise office building. Both buildings sit on a podium that contains a wide range of retail and conference facilities accessed through a grand atrium lobby. The office plans have been carefully considered to be flexible and efficient to accommodate different types of tenants.
With some of the most spectacular views of Vitosha Mountain, the building reaches 126 m high and creates a distinctive landmark on Sofia’s skyline, visible both to visitors driving in and out of the city centre and from the air on the approach to Sofia International Airport.





