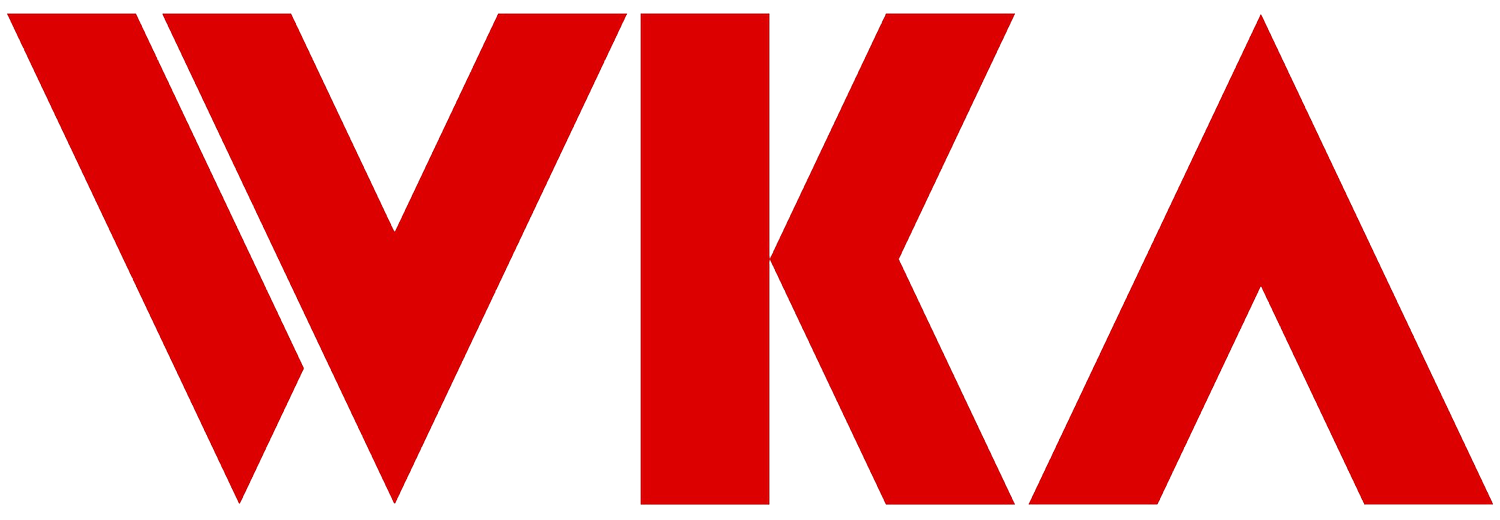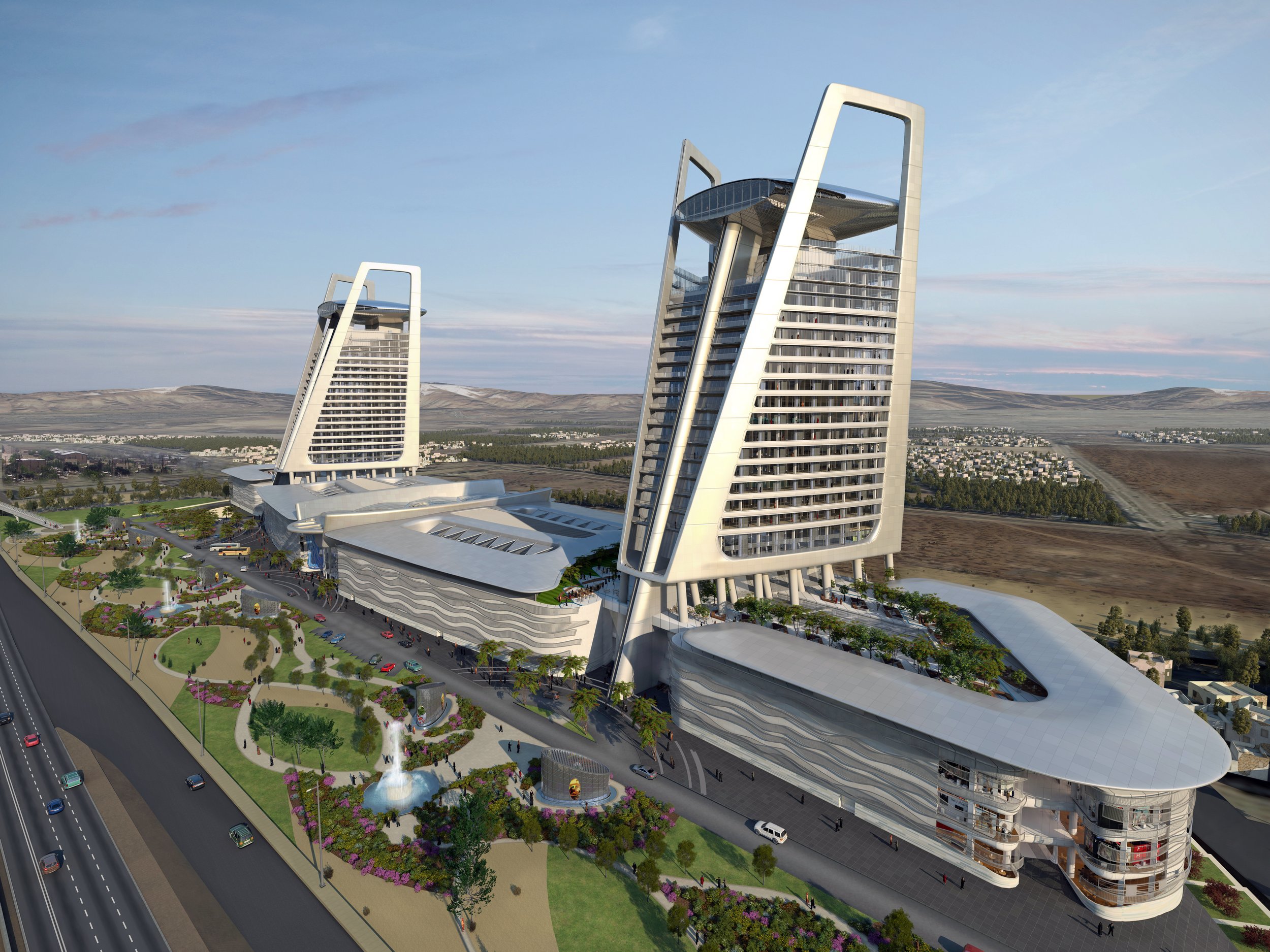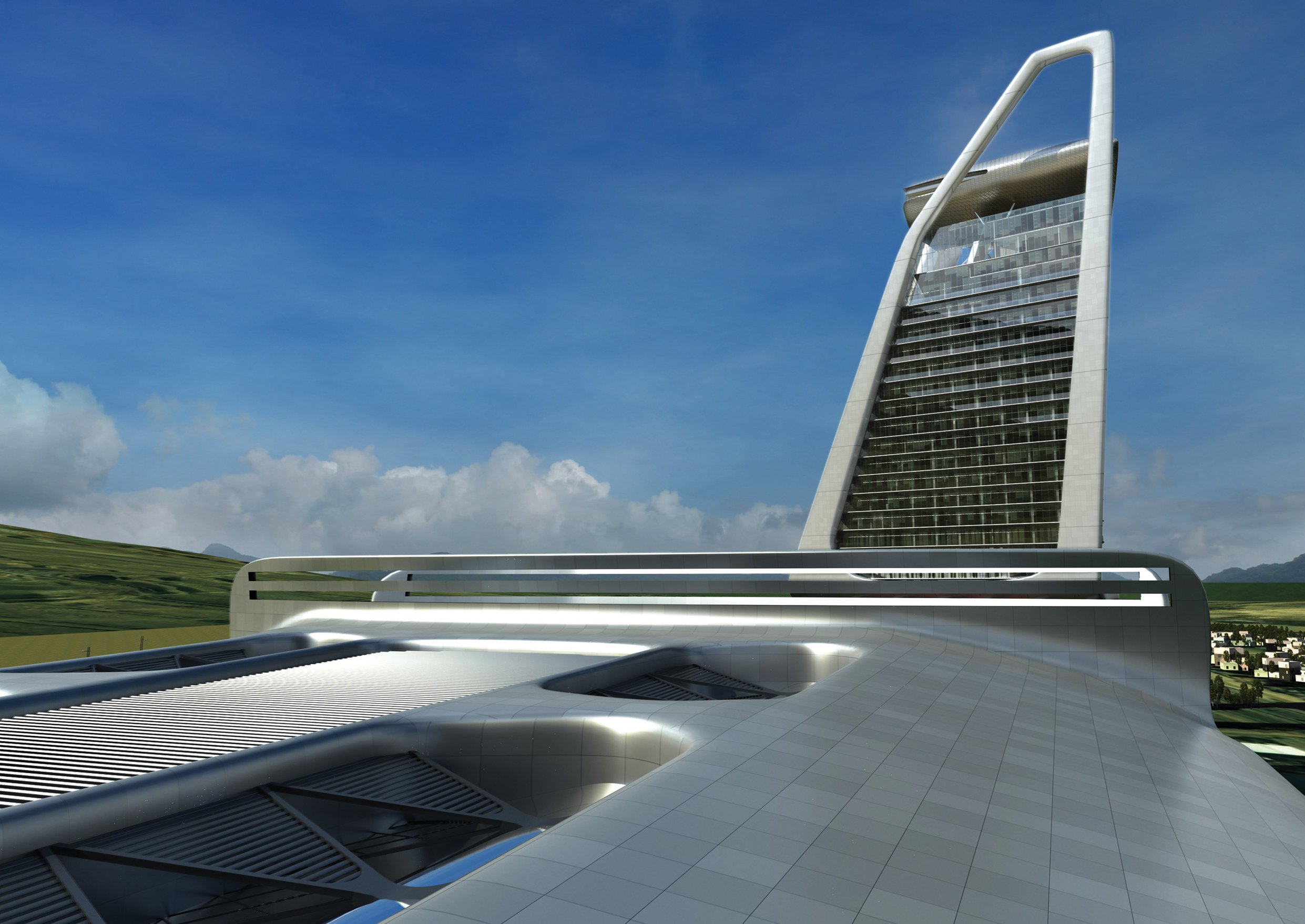
Aeron
Client: Pars Ibn Battuta
Location: Tehran, Iran
Type: Mixed Use
GFA: 245,000 m²
Strategically located on the expressway between Tehran and Karaj, passed by thousands of people every day, the development is set to become a popular landmark for the region. The aeronautical design that influences the architectural style of the buildings is a reflection of Iran’s burgeoning international reach and the progressive global aspirations of the majority of the population.
The design incorporates the latest innovations in retail mall, office and hotel design to provide a viable alternative to Dubai, which is currently the retail destination of choice for Iranians who have the means to get there.




