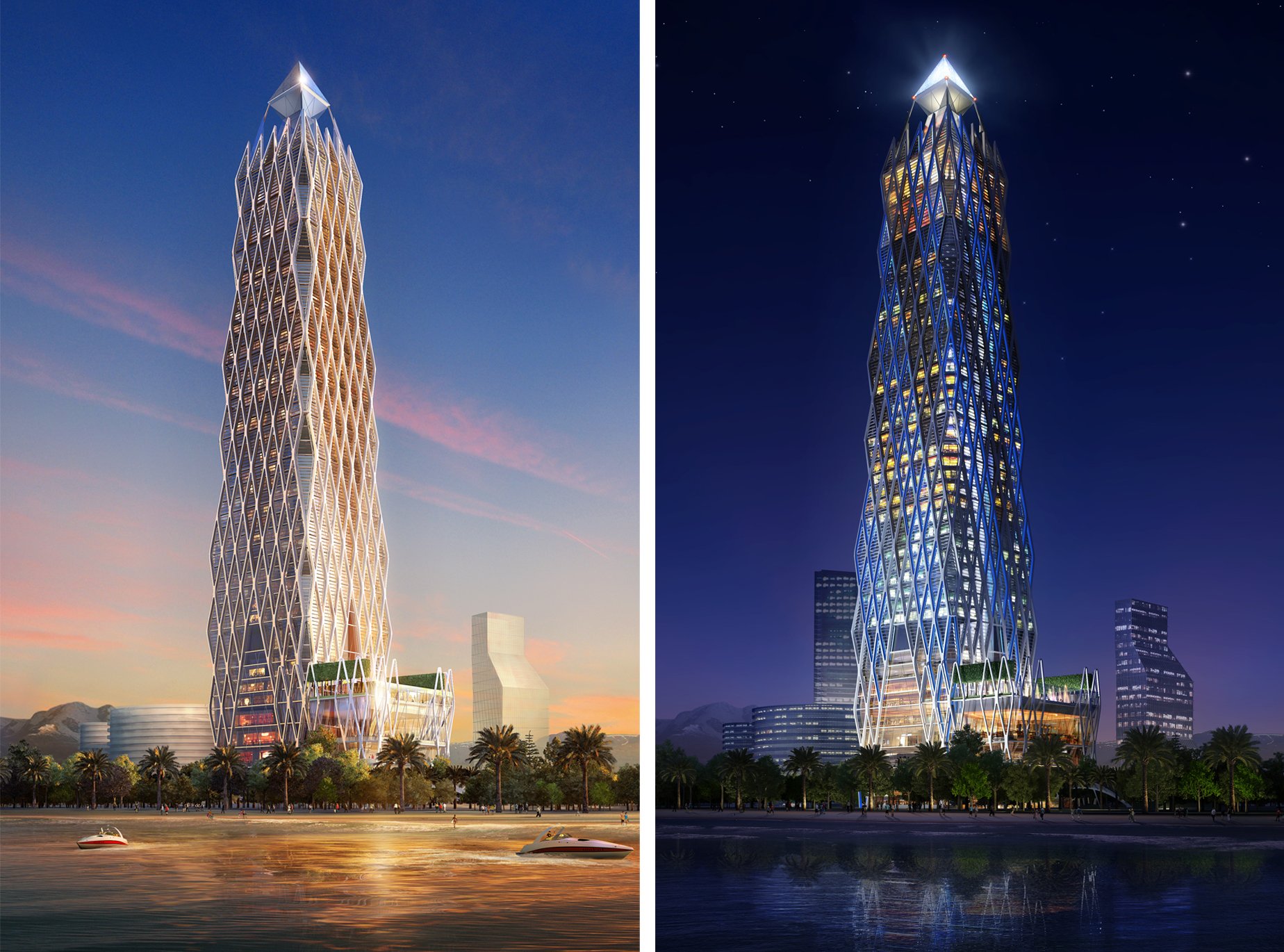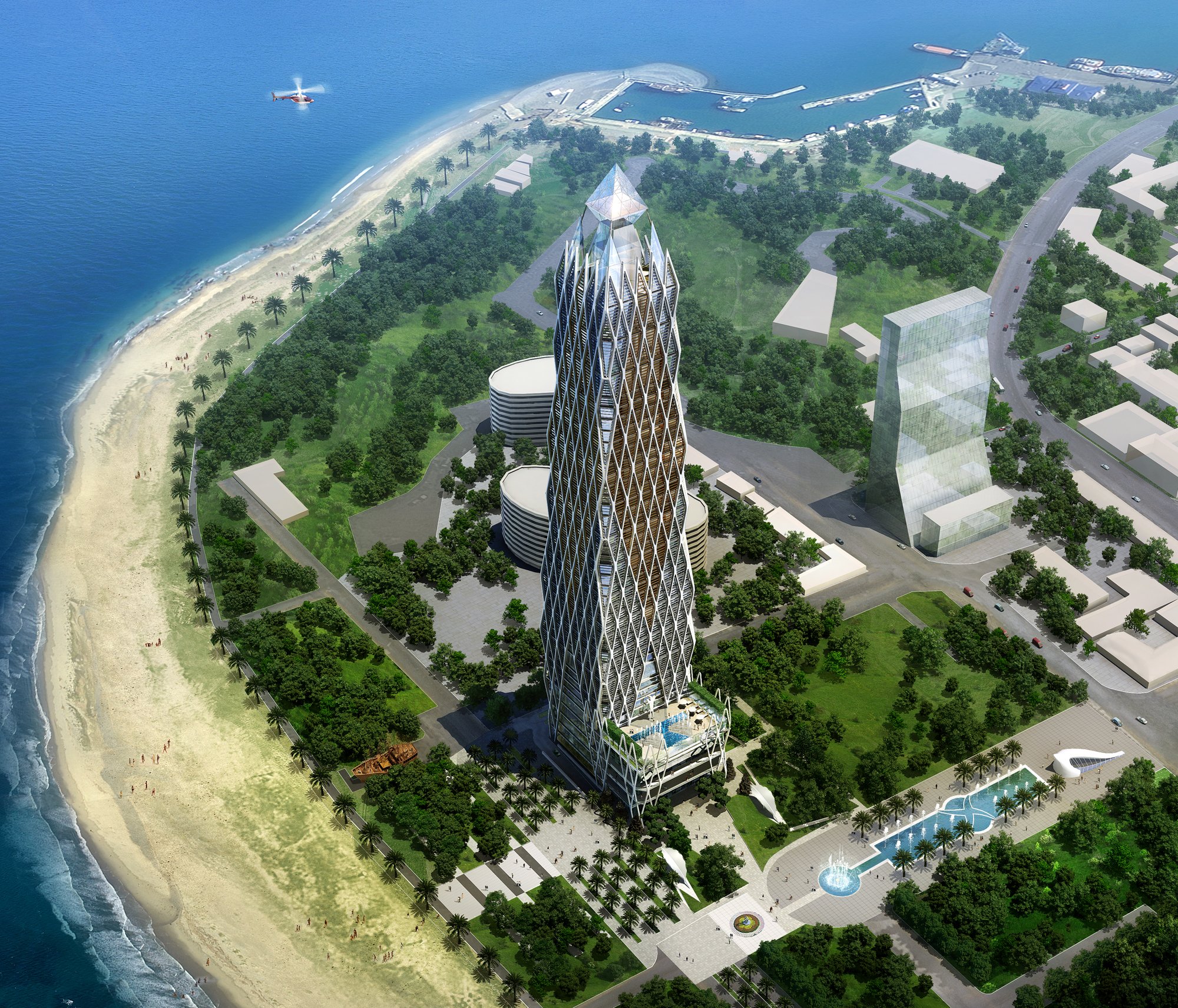
Ad Astra
Client: Sustainable Growth Investments
Location: Batumi, Georgia
Type: Mixed Use Tower Development
GFA: 51,490 m²
The concept design of the Ad Astra Tower takes inspiration from the soaring tapered watchtowers of the unspoiled north-eastern region of Georgia.
The 250 m high tower accommodates boutiques, a multipurpose events hall, a 140 room 5-star hotel, offices, penthouse apartments, a sky restaurant and a champagne lounge.
A white concrete diagonal grid structure on the exterior of the building carries vertical loads in its inclined members which also create a triangulated system that braces the building against horizontal loads. The exterior structural bracing simplifies the structure within the tower and significantly increases the flexibility of the accommodation layout.
Analysing the balance of light and shade, the depth of overhangs and integrating louvers in the diagonal grid structure ensures that solar gain is controlled, which in turn enables the building to use low energy environmental control systems.
Ad Astra (towards the stars) Tower will make a seminal addition to the skyline of Batumi, with the opening Astra Star Heliport at the crown of the tower ensuring that it will become a landmark building.



