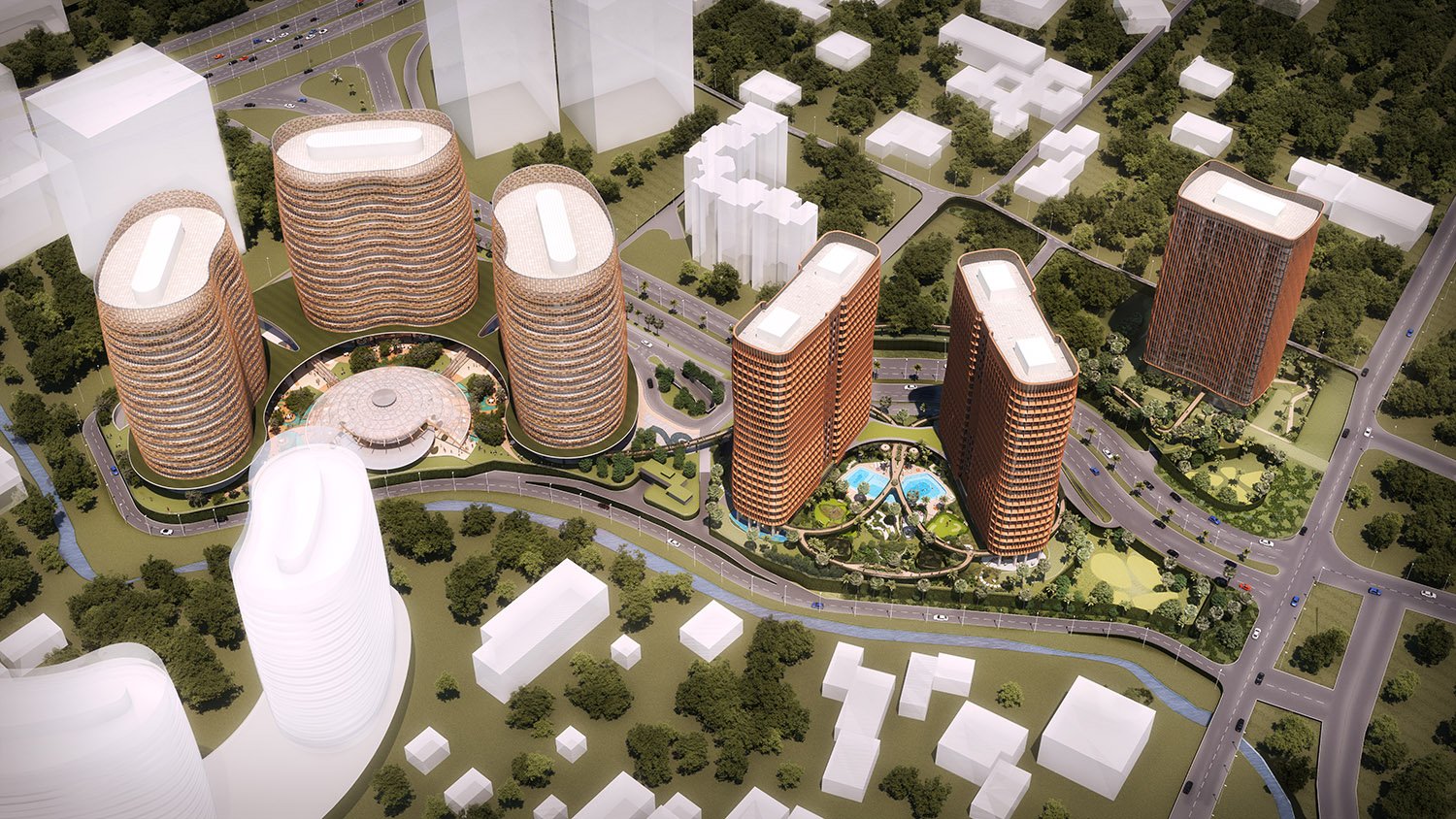
SQ Res
Client: PT Intiland Development TBK
Location: Jakarta, Indonesia
Type: Residential
GFA: 78,000 m²
SQ Res is the second phase of the WKA designed South Quarter Development in Jakarta. Three new residential towers are linked to the phase one office towers via a sweeping treetop walkway. The walkway loops around the two main towers, through the tree canopy and over lush residential gardens.
The award winning towers are ‘draped’ in unique glass reinforced concrete louvres that feature the parang motif, inspired by the traditional Indonesian patterns found in batik fabrics. The techniques, symbolism and culture surrounding Batik permeate the lives of Indonesians from beginning to end, and the craft is intertwined with their cultural identity and spirituality. The GRC louvres are not only functional but also an aesthetic link to the phase one buildings. The hourglass silhouette and vertical flow of the residential tower louvres complement the organic shape and horizontal rhythm of the office tower louvres.
To differentiate it from its siblings, the third tower is clad in waved louvres that create diagonal ripples over the building, imitating the movement of fabric in the wind. The louvres taper at the top and bottom giving the building a concave profile similar to phase one.





