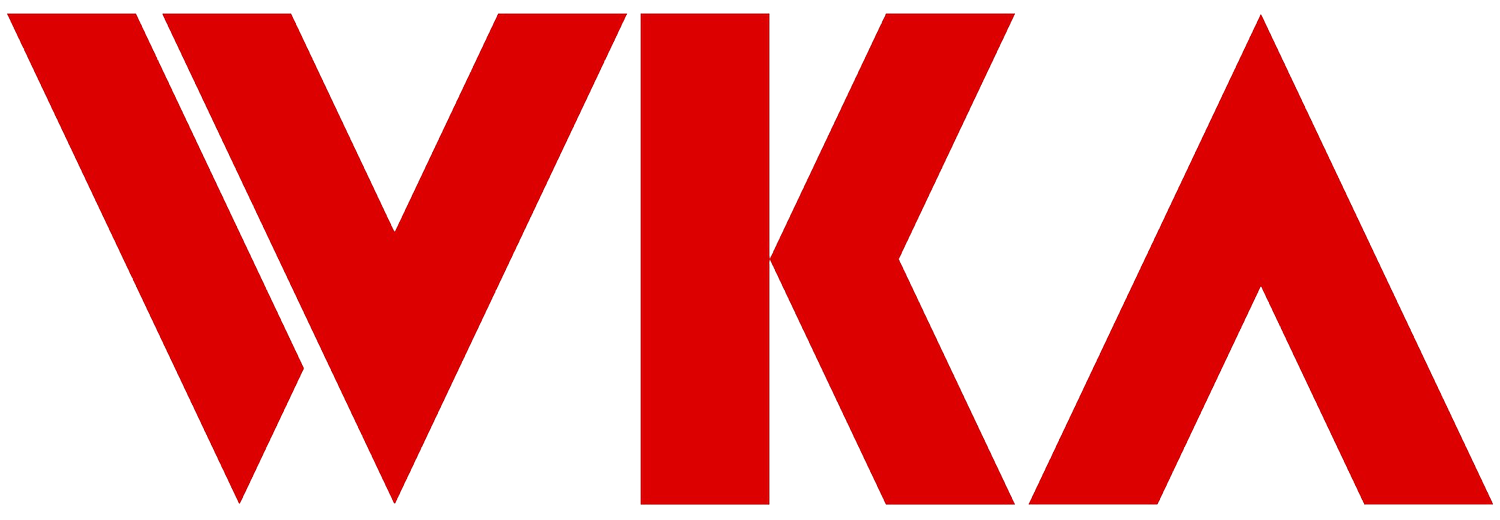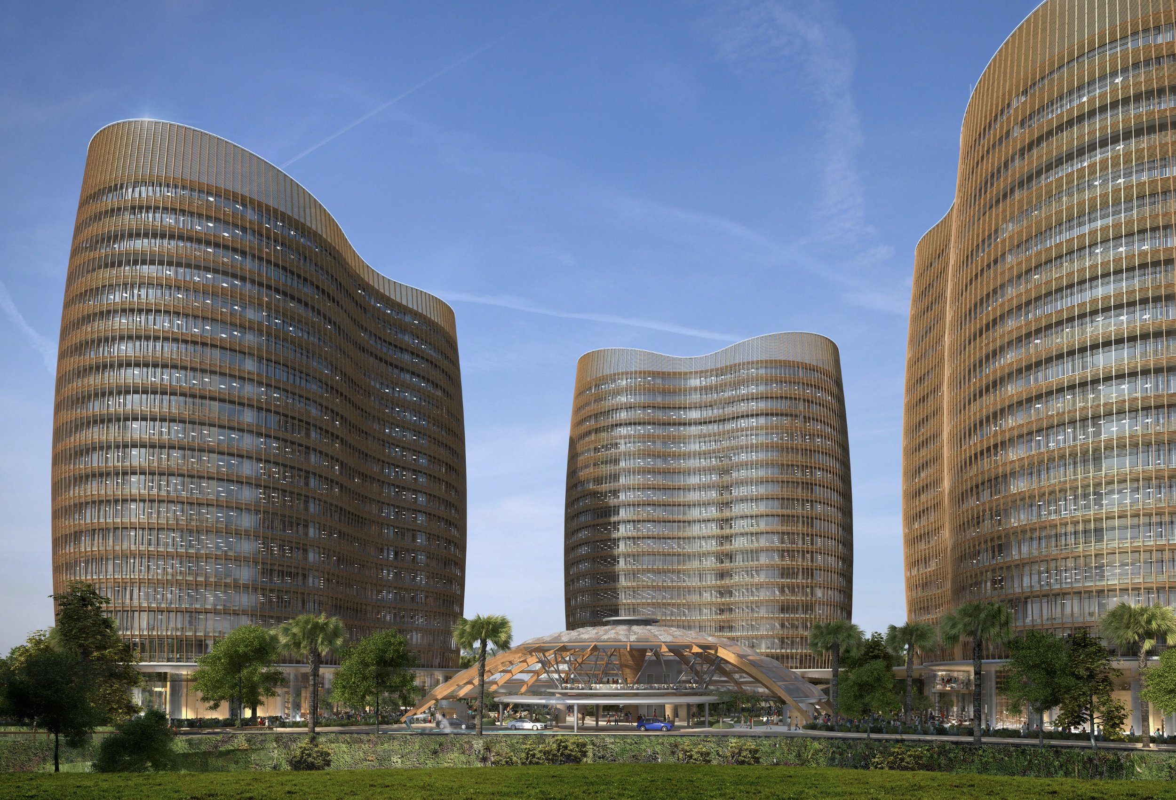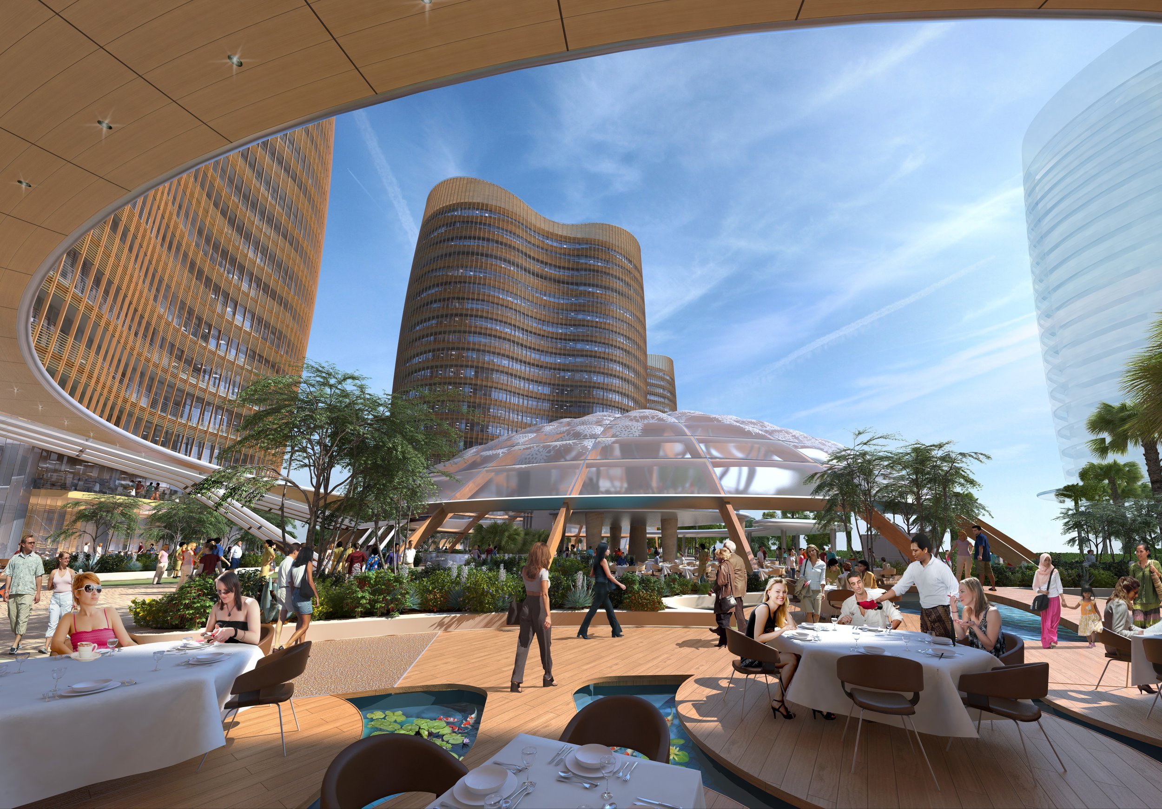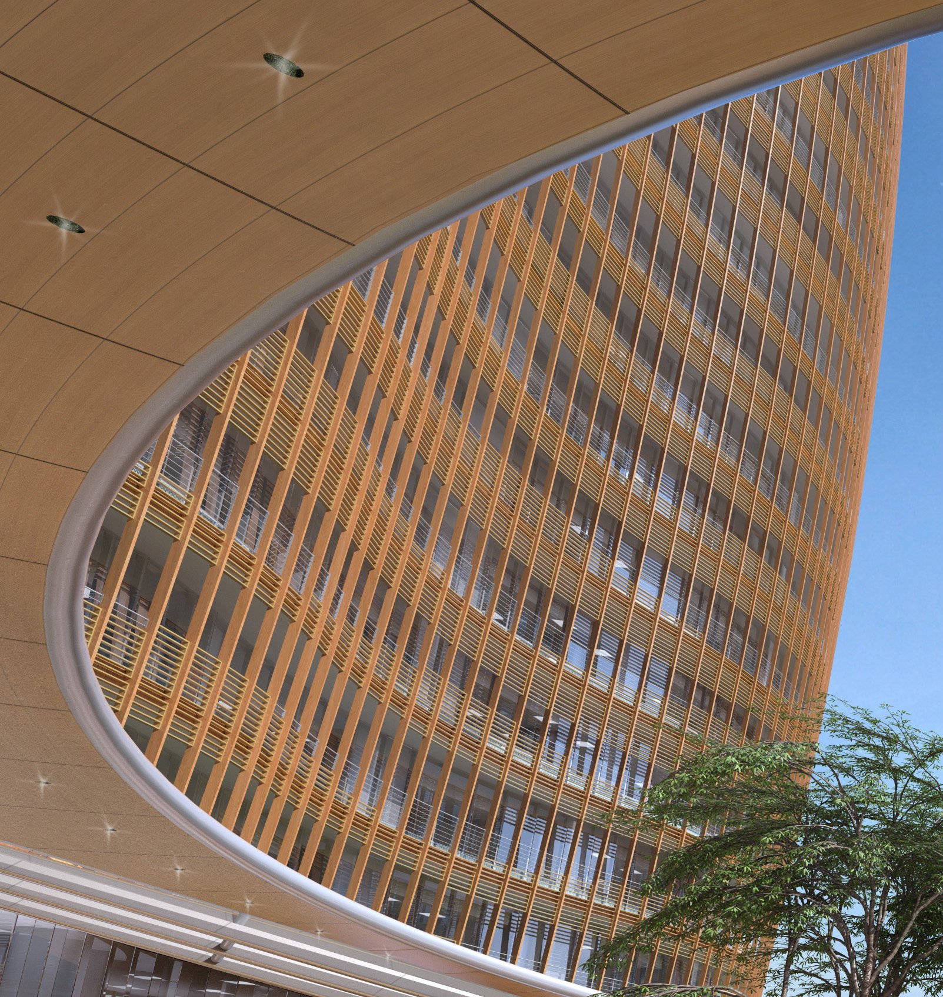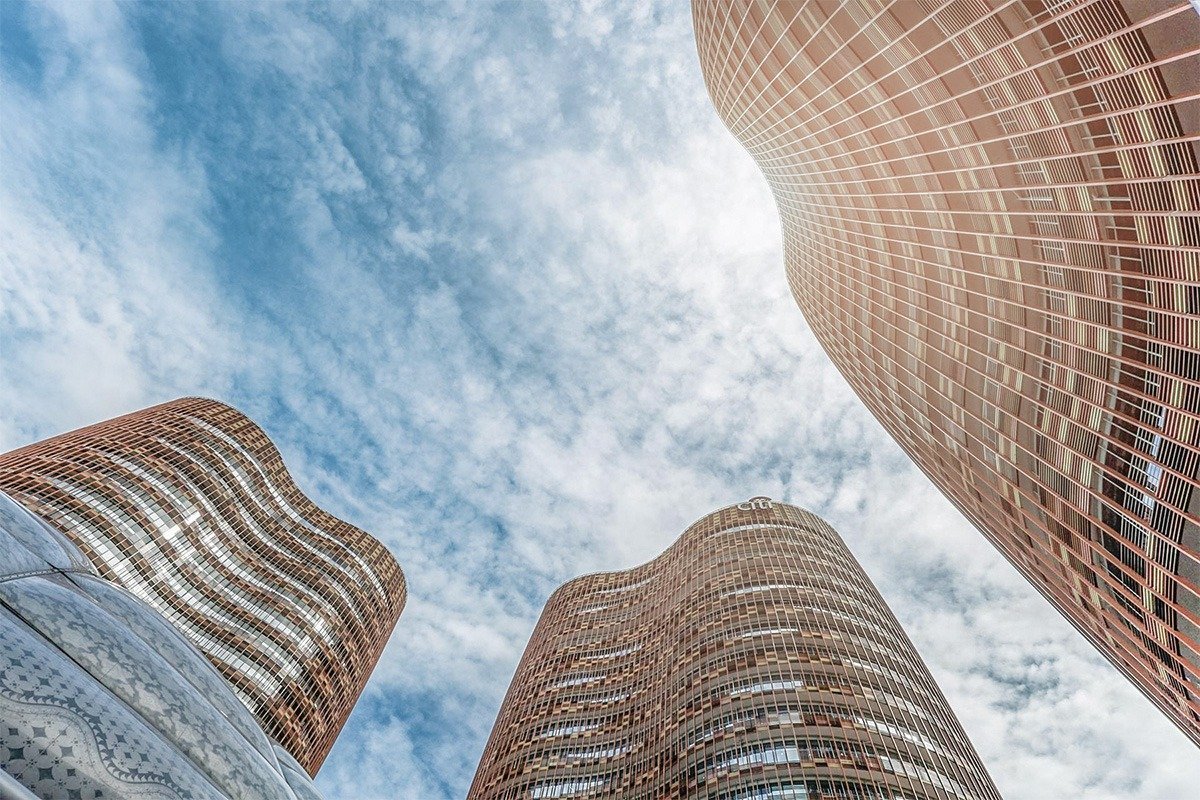
South Quarter
Client: PT Intiland Development TBK
Location: Jakarta, Indonesia
Type: Mixed Use Development
GFA: 472,120 m²
WKA created the concept design of this multi-award winning high-end mixed-use development. The detail design and site supervision were carried out by Wiratman & Associates from Jakarta. The development comprises of offices, retail mall and food & beverage outlets set across three towers in Phase one. It is located in South Jakarta with its surroundings tipped as a preferred location for multinational corporations setting up business ventures in Indonesia.
The design was inspired by the nature of Indonesia, the buildings and landscape create a harmonious natural environment which promote healthy working and meeting spaces. The elements of architecture are muted to minimal natural shapes and geometry, with earthy shades of colour set within green park life.
South Quarter strives to be one of the most sustainable developments in Jakarta with integral strategies to curtail energy use and conserve water. An innovative organic façade contributes to an overall reduction in energy demand of 35%. The canopy that connects the towers has deep overhangs and adds as a nature roof for rain harvesting. Grey water recovery systems provide an integrated water conservation strategy with a 25% reduction in fresh water demand for the project.
