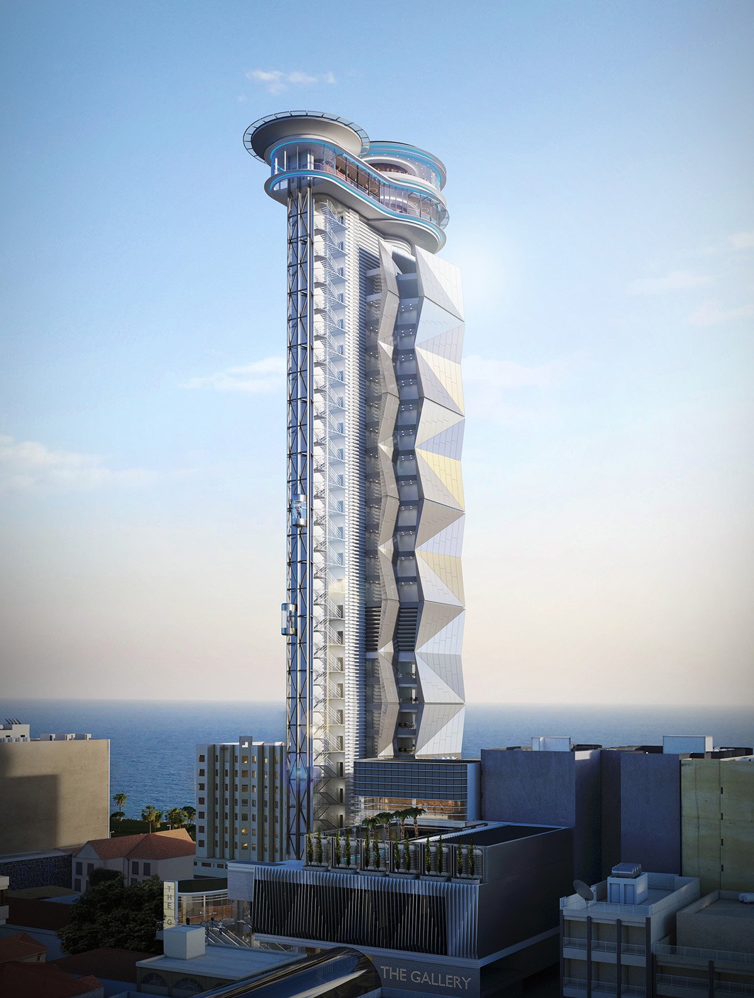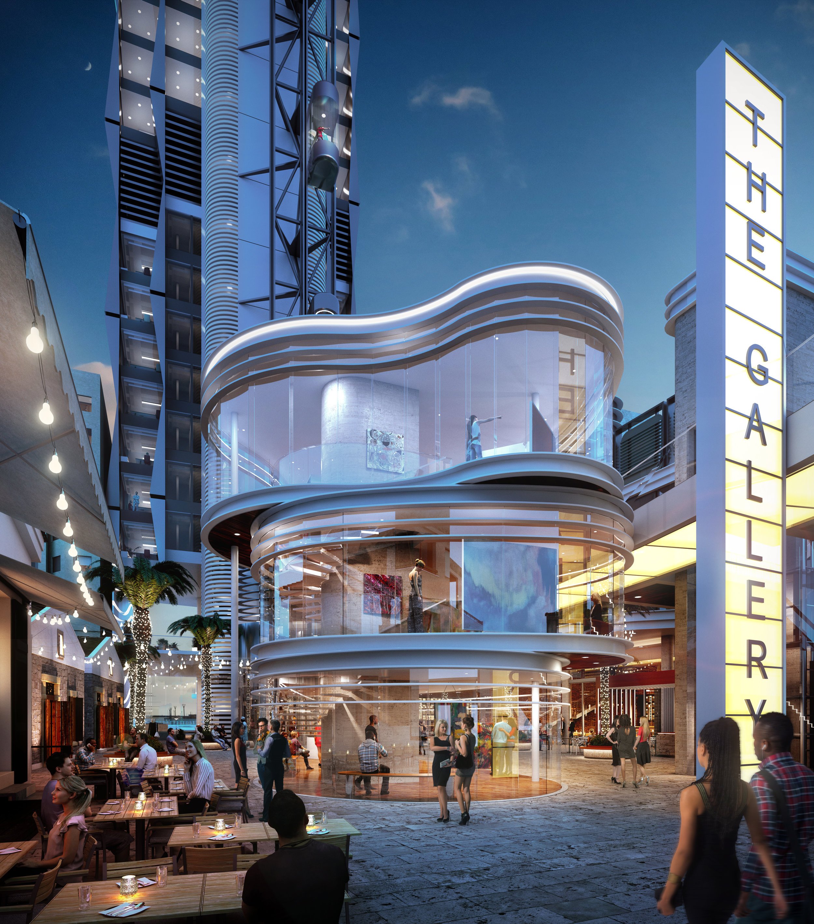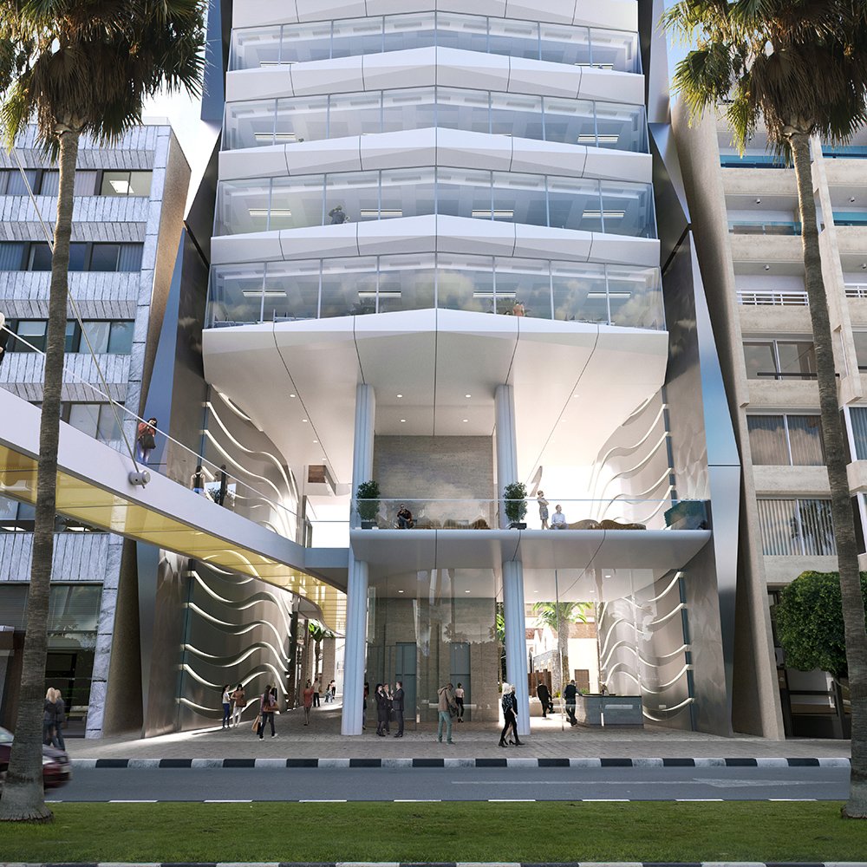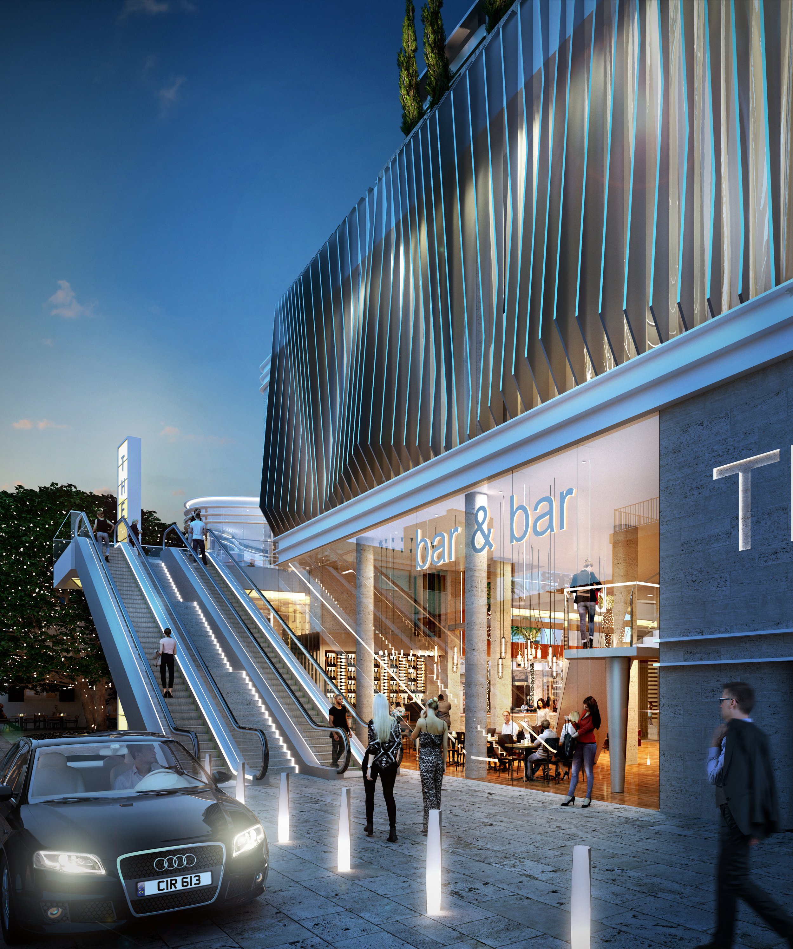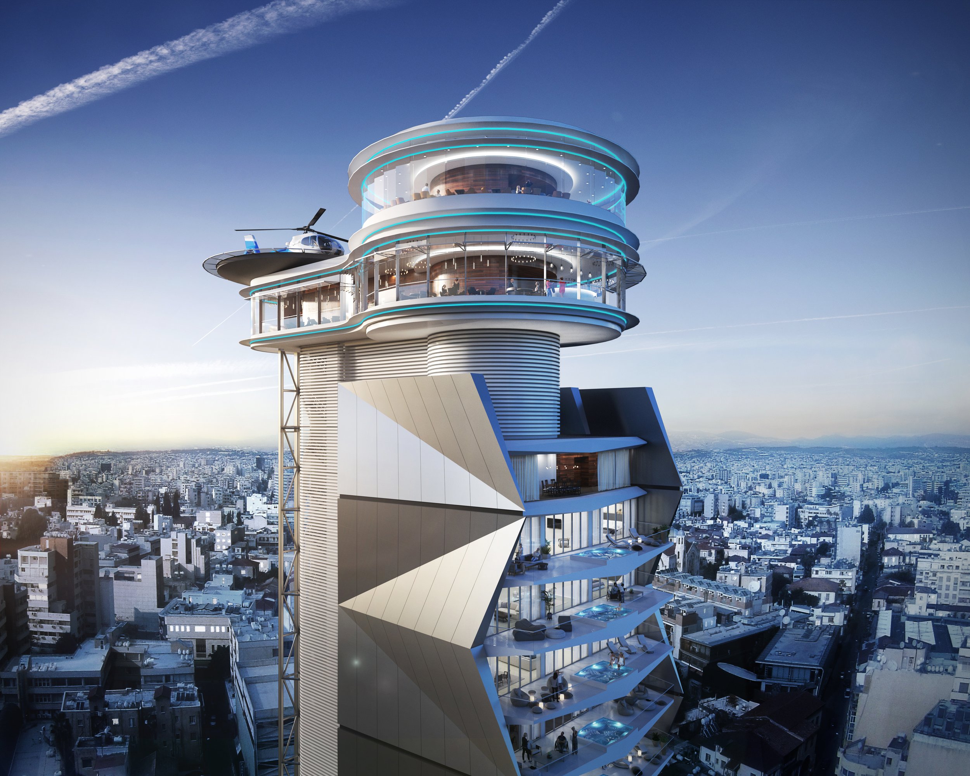
The Gallery
Client: Askanis Group
Location: Limassol, Cyprus
Type: Mixed-use
GFA: 25,000 m²
The Gallery development is situated in a prime location along the sea front in downtown Limassol. It has been designed to act as a gateway in the wall of existing eight storey buildings that line the Molos Promenade.
The Gallery introduces a new high-level bridge that allows the public to flow easily from the city to the sea and back. The bridge connection passes through a new vibrant open air plaza that helps to celebrate the historic Cultural Centre that faces the site.
To announce the new gateway a 120 m high tower fronts the site accommodating office and high end residential floors all with wide ranging views of the sea. The tower is topped by a spectacular rotating restaurant and lounge bar that is accessed via panoramic lifts from the plaza below.

